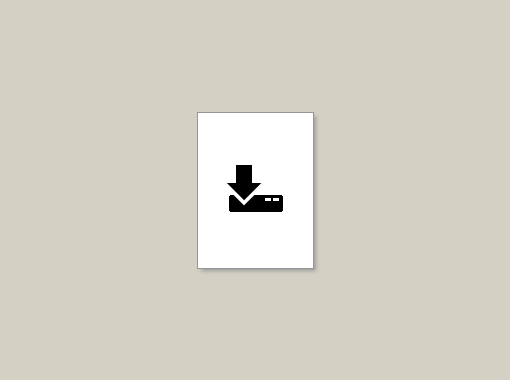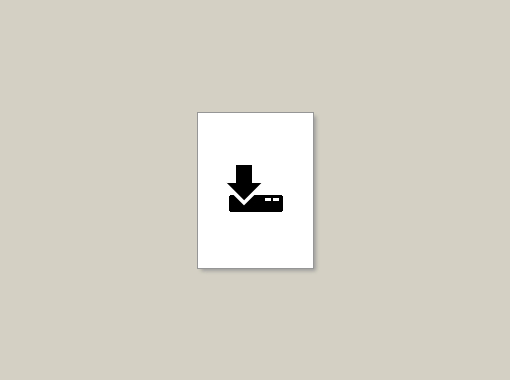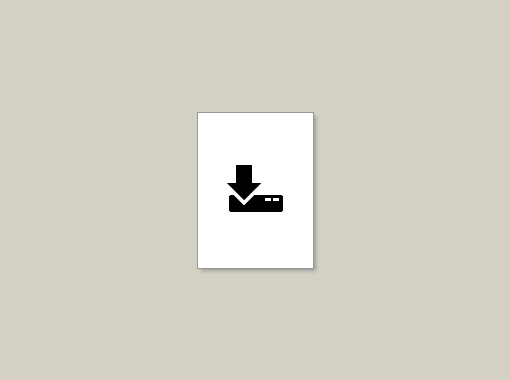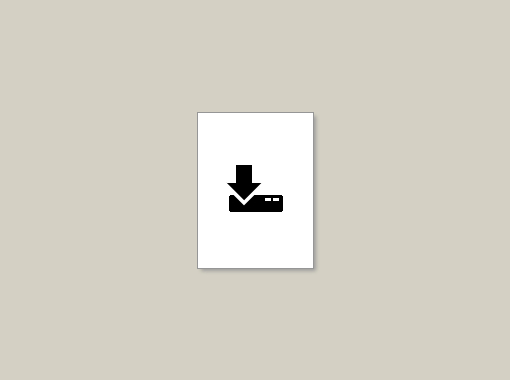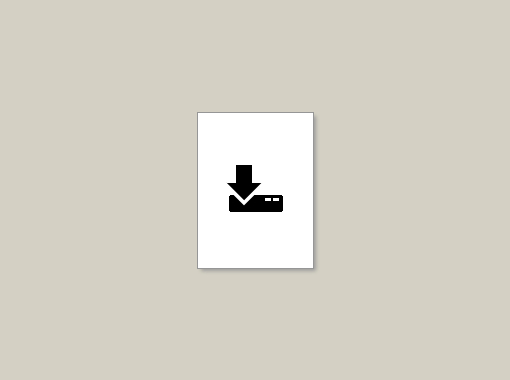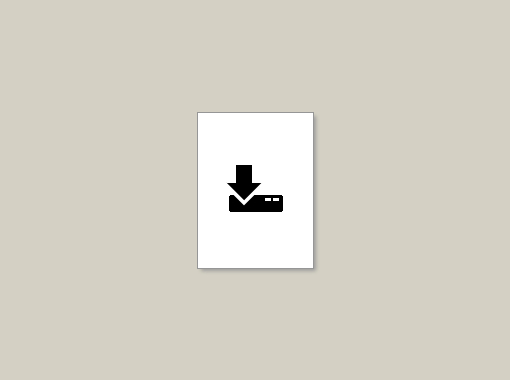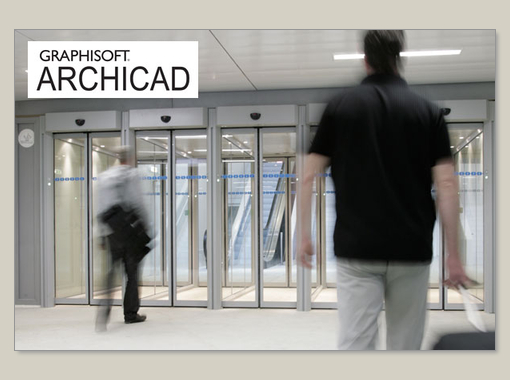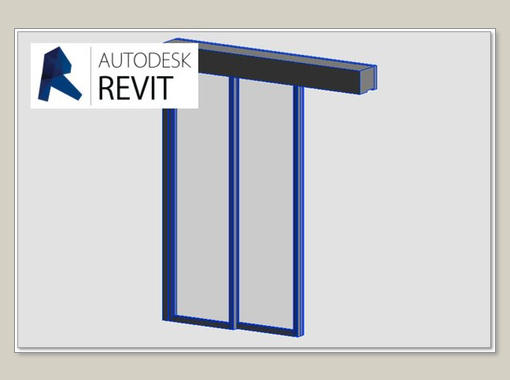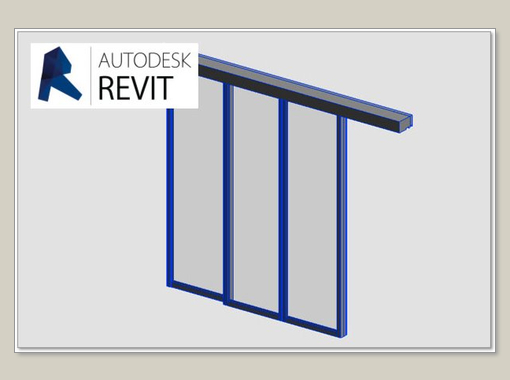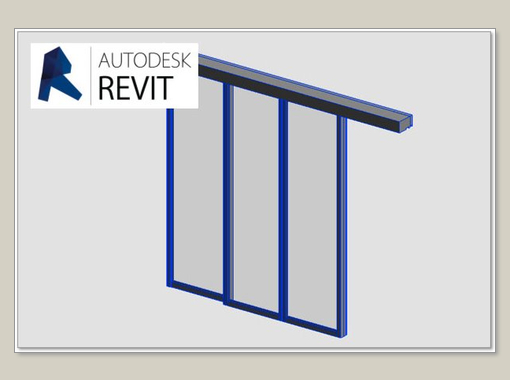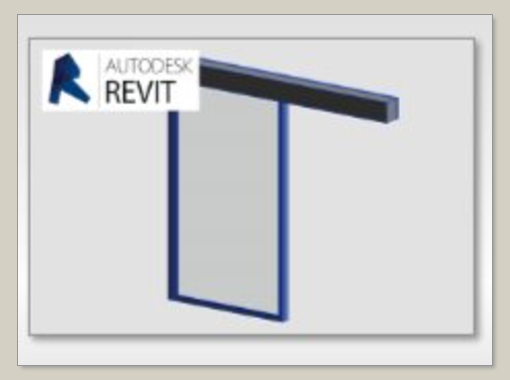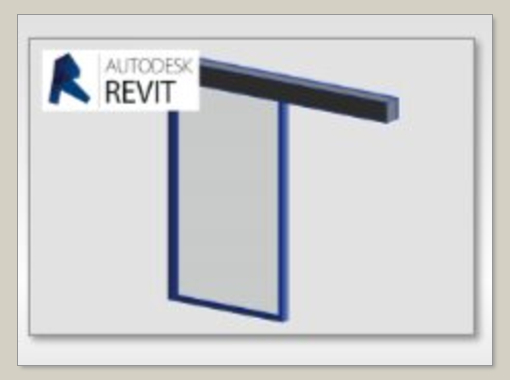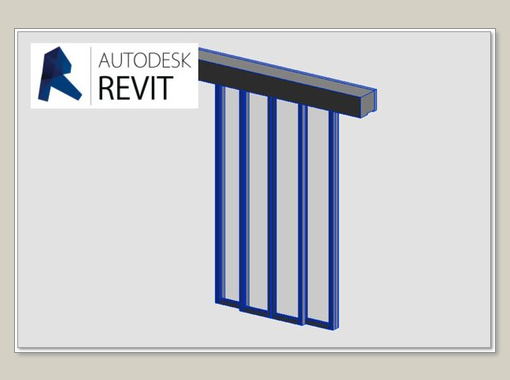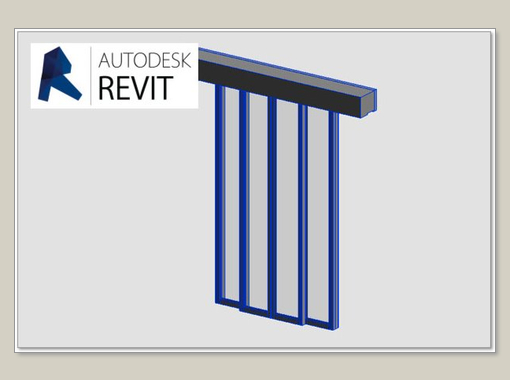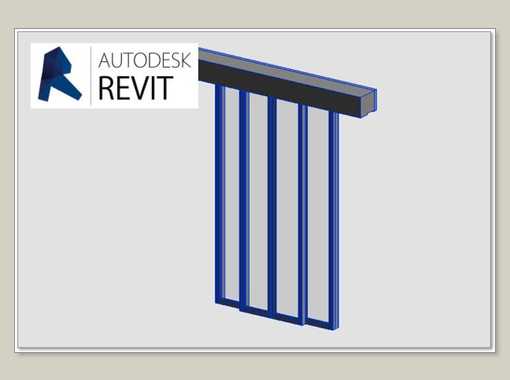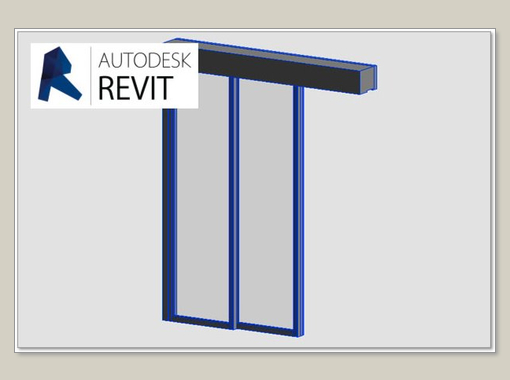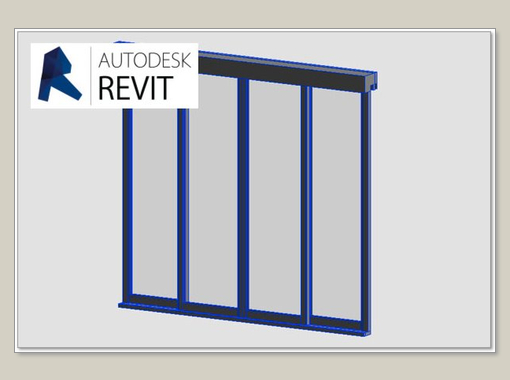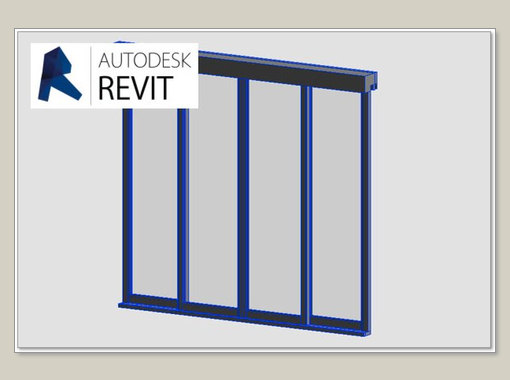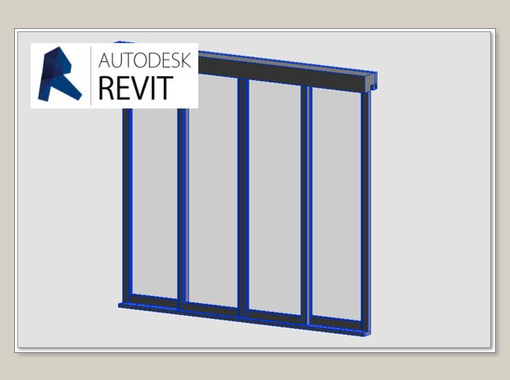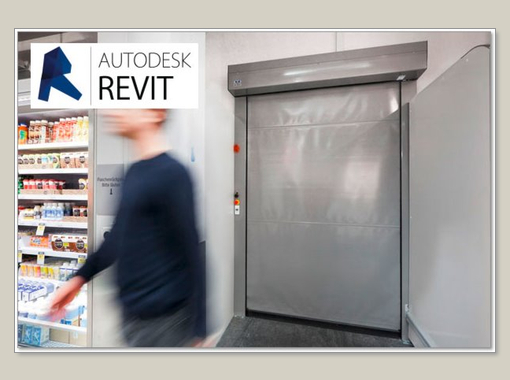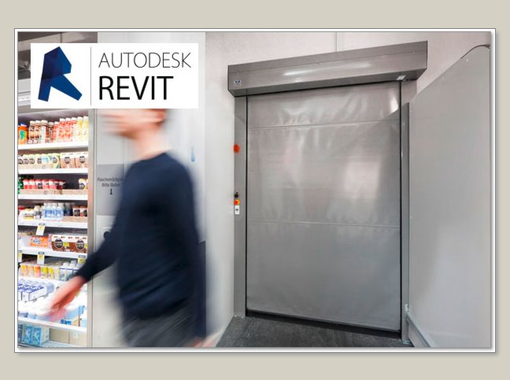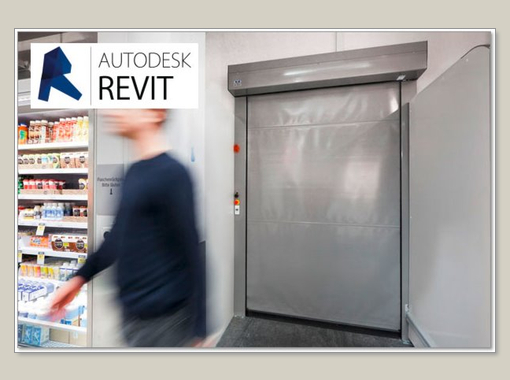Documentatie - BIM

Toelichting
Bovendien staan wij als toegangsspecialisten altijd paraat om u te ondersteunen tijdens uw oriëntatie-, implementatie- en nazorgfase om samen met u tot de juiste toegangsoplossingen te komen. U kunt ons bereiken per telefoon, mail, of laat ons u terug bellen. Uiteraard bent u ook van harte welkom in onze vestigingen en showrooms.
STEP 3D CAD draaipoort toegangscontrole voetgangers Magnetic mSwing
BIM ArchiCAD
STEP 3D CAD slanke beveiligingspoort Magnetic mWing
BIM ArchiCAD
STEP 3D CAD slanke driepoot-tourniquet Magnetic mTripod
BIM ArchiCAD
STEP 3D CAD slanke driepoot-tourniquet Magnetic mTripod short
BIM ArchiCAD
record FTA-FBO
Building Information Modeling (BIM): ArchiCAD document for a automatic folding door with break-out function record FTA-FBO
BIM Revit 2015: record FlipFlow Twin (side by side)
BIM Revit 2015: record FlipFlow Twin (side by side)
record FlipFlow
Building Information Modeling (BIM): ArchiCAD document for a sliding door record FlipFlow.
record FlipFlow Triple – generic
Revit 2015: document for the automatic door system record FlipFlow Triple. Automatic door systems for environments with special requirements
record FlipFlow Twin – generic
Revit 2015: document for the automatic door system record FlipFlow Twin. Automatic door systems for environments with special requirements
record FlipFlow Wide – generic
Revit 2015: document for the automatic door system record FlipFlow Wide. Automatic door systems for environments with special requirements
record system 20 – telescopic sliding door E-TSA
Revit 2012-2014: document for a linear telescopic sliding door (single sided) record E-TSA
Radial Sliding Door record CURVED (RST) – curtain wall panel
Revit 2012-2014: document for the Radial Sliding Door record CURVED (RST) for installing the curtain wall panel assembly
Radial Sliding Door record CURVED (RST) – wall based
Revit 2012-2014: document for the Radial Sliding Door record CURVED (RST) for installing the wall-based assembly
BIM - Radial Sliding Door record CURVED (RST)
Revit 2012-2014: document for the Radial Sliding Door record CURVED (RST)
record system 20 – Linear sliding doors D-STA – wall based
Revit 2012-2014: document for a linear sliding door (double sided) record D-STA for installing the wall-based assembly
record system 20 – Linear sliding doors D-STA
Revit 2012-2014: document for a linear sliding door (double sided) record D-STA
record system 20 – Linear sliding doors E-STA – Curtain wall panel
Revit 2012-2014: record system 20 – Linear sliding doors E-STA – Curtain wall panel
record system 20 – Linear sliding doors E-STA – wall based
Revit 2012-2014: document for a linear sliding door (single sided) record E-STA for installing the wall-based assembly
record system 20 – Linear sliding doors E-STA
Revit 2012-2014: document for a linear sliding door (single sided) record E-STA
record system 20 – telescopic sliding door D-TSA – Curtain wall panel
Revit 2012-2014: document for a linear telescopic sliding door (double sided) record D-TSA for installing the curtain wall panel assembly
record system 20 – telescopic sliding door D-TSA – wall based
Revit 2012-2014: document for a linear telescopic sliding door (double sided) record D-TSA for installing the wall-based assembly
record system 20 – telescopic sliding door D-TSA
Revit 2012-2014: document for a linear telescopic sliding door (double sided) record D-TSA
record system 20 – telescopic sliding door E-TSA – wall based
Revit 2012-2014: document for a linear telescopic sliding door (single sided) record E-TSA for installing the wall-based assembly
record THERMCORD D-STA – curtain wall panel
Revit 2012-2014: document for a sliding door record THERMCORD D-STA (double sided) with thermally insulated profiles for installing the curtain wall panel assembly
record THERMCORD D-STA – wall based
Revit 2012-2014: document for a sliding door THERMCORD D-STA (double sided) with thermally insulated profiles in wall panel assembly
record THERMCORD D-STA
Revit 2012-2014: document for a sliding door record THERMCORD D-STA (double sided) with thermally insulated profiles
record SPEEDCORD – curtain wall panel
Revit 2015: Revit document for the crash proof rapid shutter door for internal use record SPEEDCORD for installing the the curtain wall panel assembly
record SPEEDCORD – wall based
Revit 2015: document for the crash proof rapid shutter door for internal use record SPEEDCORD for installing the wall-based assembly
record SPEEDCORD
Revit 2015: Revit document for the crash proof rapid shutter door for internal use record SPEEDCORD
record THERMCORD D-STA – curtain wall panel
Revit 2015: document for a sliding door record THERMCORD D-STA (double sided) with thermally insulated profiles for installing the curtain wall panel assembly
Snelle links
*Voor meer informatie over het gebruik en de mogelijkheden van de mediabibliotheek klikt u hier.



